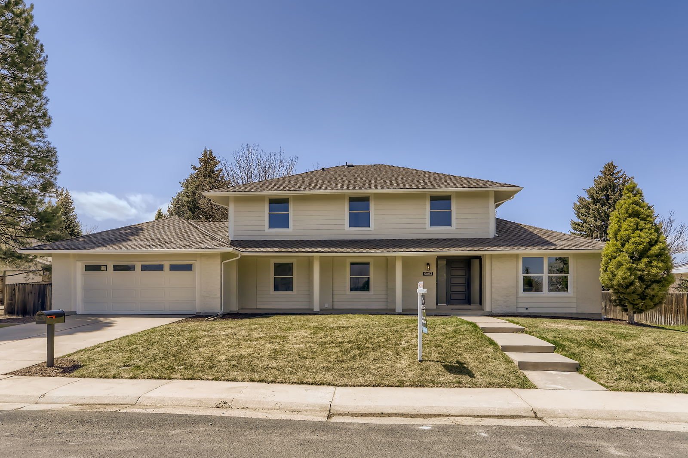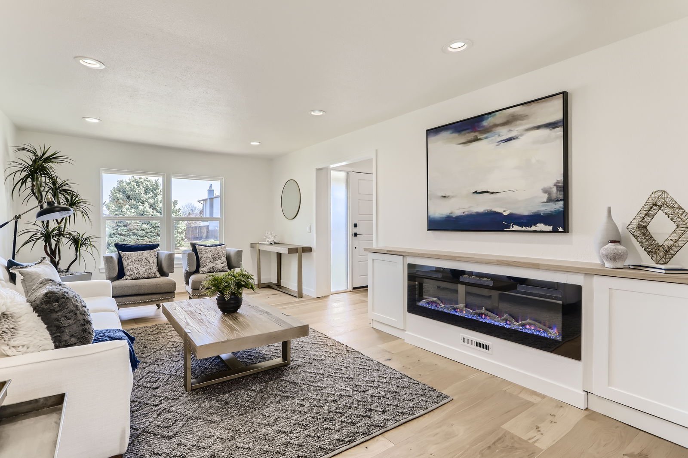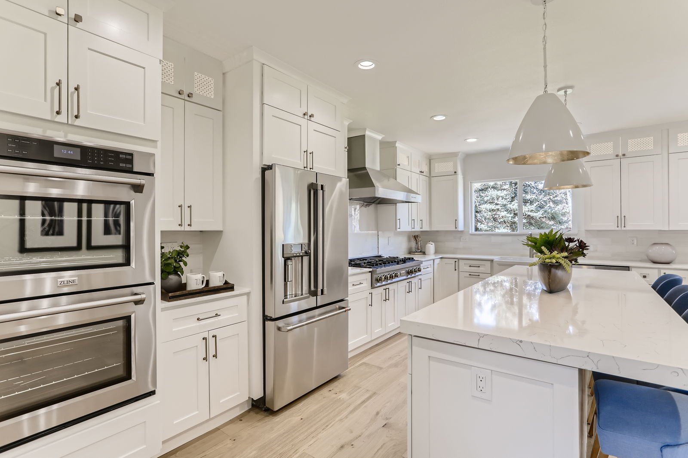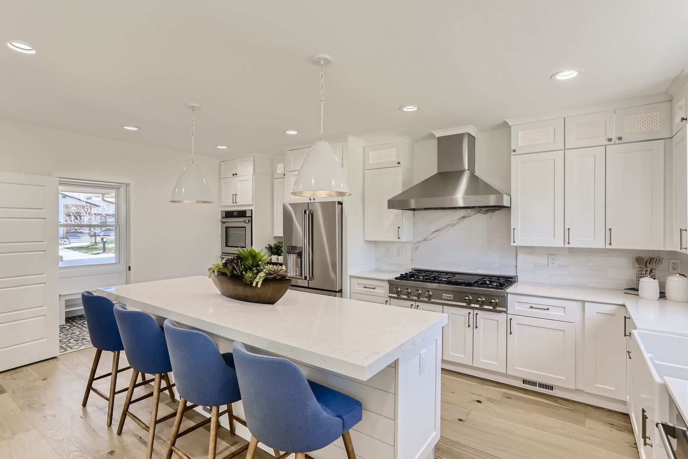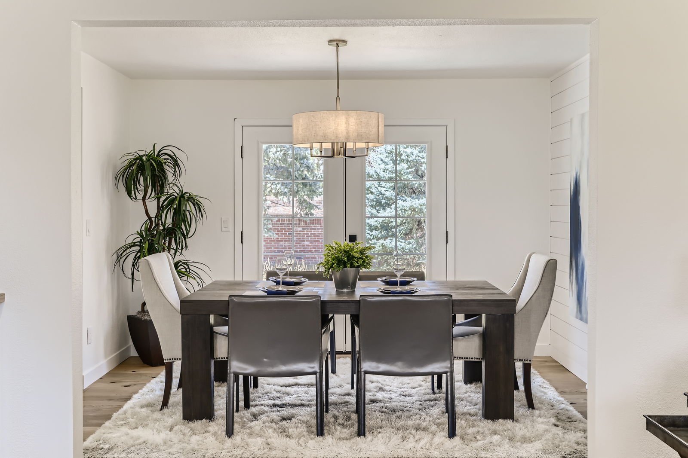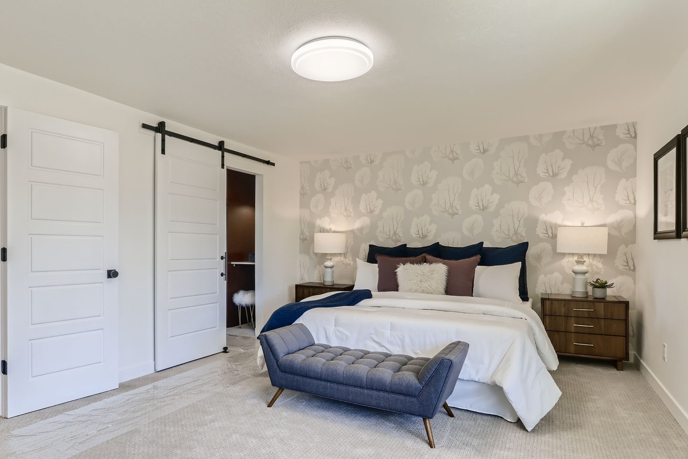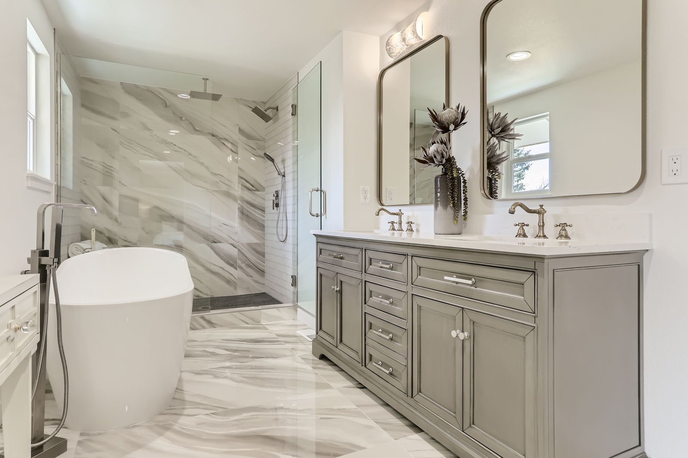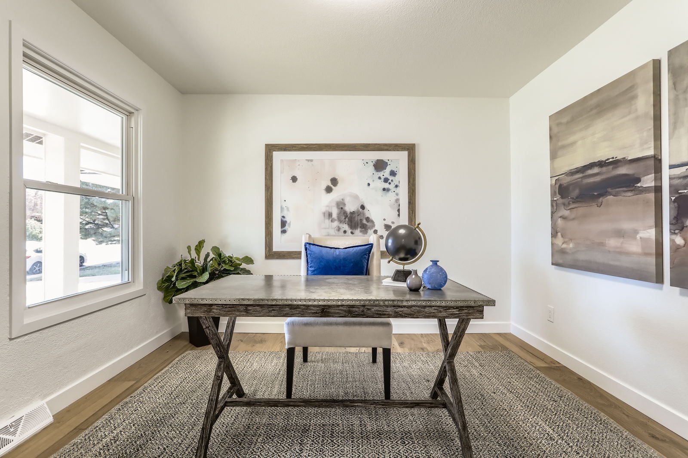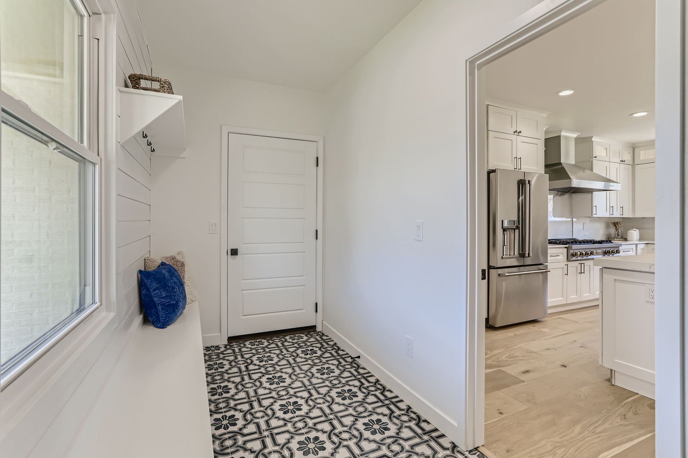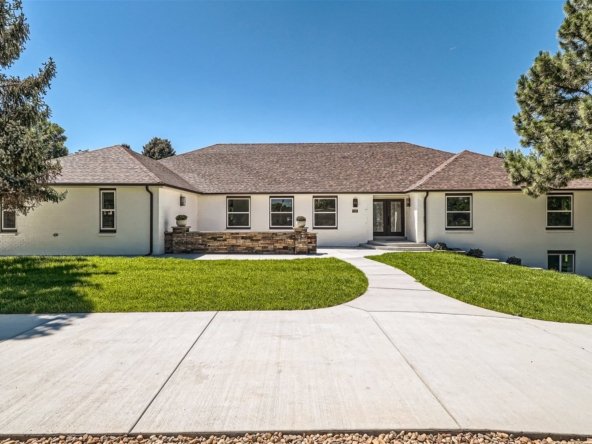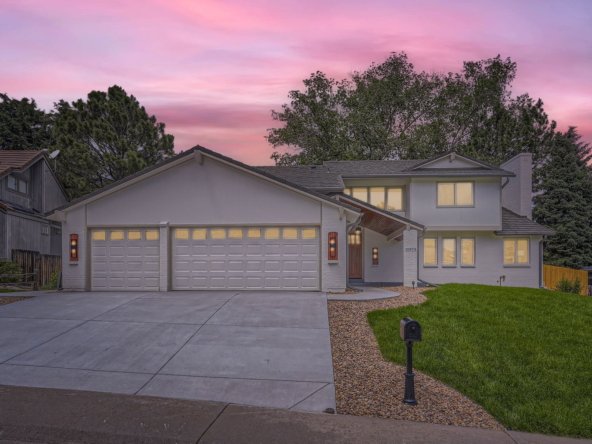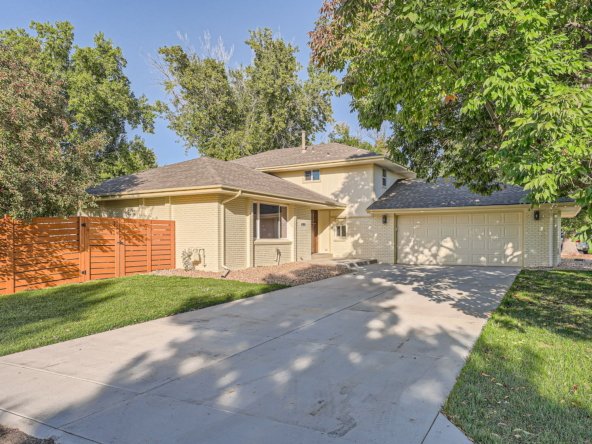Description
Welcome to the most gorgeous renovation in Cherry Creek Vista located near DTC area. This house presents amazing floor plan with a beautiful design. Looking from outside, house sits on .29-acre land and backs on Havana Street. With many trees, it gives a very private feeling and street is not noisy at all. Roof in a great shape and all windows are new. House has been recently painted and landscaped! This property offers 3 bedrooms upstairs, 1 guest bedroom on main floor and 2 conforming bedrooms in a basement. This guest bedroom could be used as the office space. Walking from the 2-car garage, you enter to mudroom with built-in bench and washer/dryer connections. Then you walk into the kitchen with huge island, 48-inch gas Zline cooktop, double Oven and top cabinets with lights! Kitchen has many cool things to look for! Going forward, you have breakfast nook with two pantries. Those pantries are walk-in and have a lot of storage. There is a 2nd kitchen station with sink, dishwasher and wine cooler. This station has many extra cabinets for the dining area which goes next. Dining area has a patio door which exits to the backyard on 300 sqft freshly poured concrete. Main floor has natural color of Engineered Hard Wood flooring. We have extra Stackable Laundry connections on the 2nd floor. Walk-in Closet in the Master bedroom offers a small coffee/ bar station, so you don’t need a kitchen for your morning coffee. Walk-In closet is huge! It offers 12 cabinets for your stuff. Master Shower offers 3-way shower heads for your comfort which one goes from the sky 🙂 Basement has a huge open space room which can fit two pool tables. It also offers a wet bar station with potential space for wine cooler or small fridge. HVAC system is brand new, and it has a warranty and same goes to the water heater. We have a Radon System recently installed. There is a small hiding spot in the mechanical room where you can play hide and seek. Basement floors and garage floors are coated.
Address
- Address 5853 S Havana Ct
- City Englewood
- State/county Colorado
- Zip/Postal Code 80111
Details
Updated on May 26, 2025 at 1:06 pm- Price: Sold Price: $1,400,000
- Property Size: 3,761 Sq Ft
- Land Area: 12,632 Sq Ft
- Bedrooms: 6
- Bathrooms: 4
- Garages: 2
- Year Built: 1973
- Property Type: Two Story, Single Family Home
- Property Status: Sold
Mortgage Calculator
- Down Payment
- Loan Amount
- Monthly Mortgage Payment
- Property Tax
- Home Insurance
- PMI
- Monthly HOA Fees
